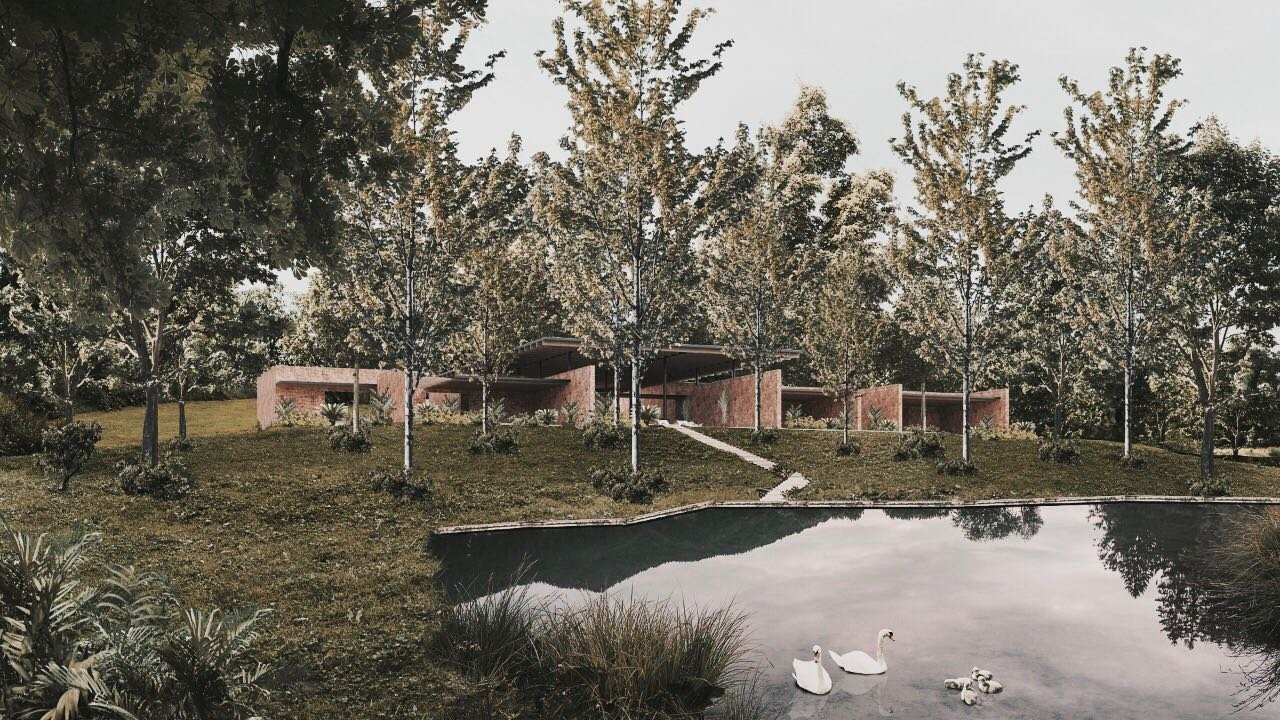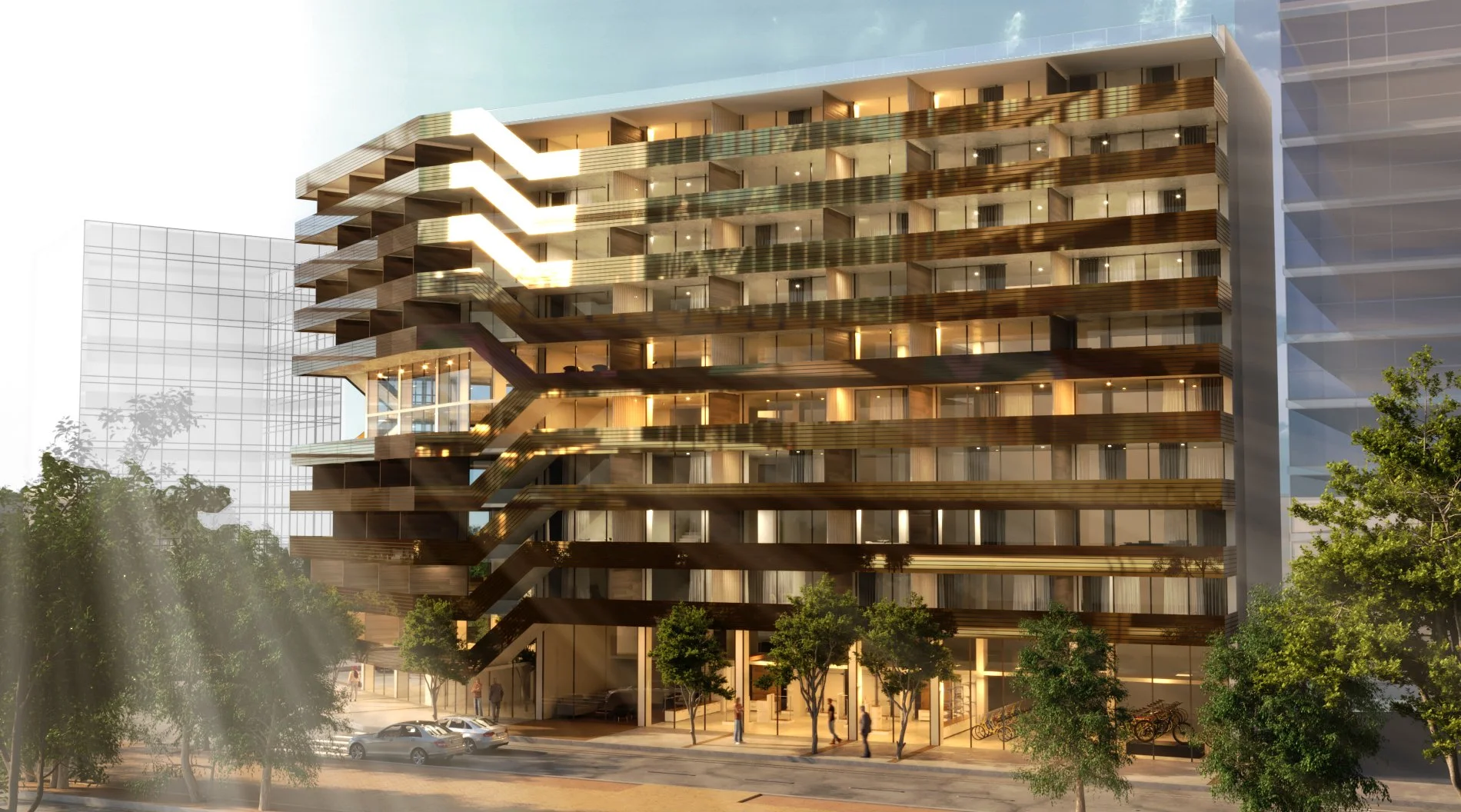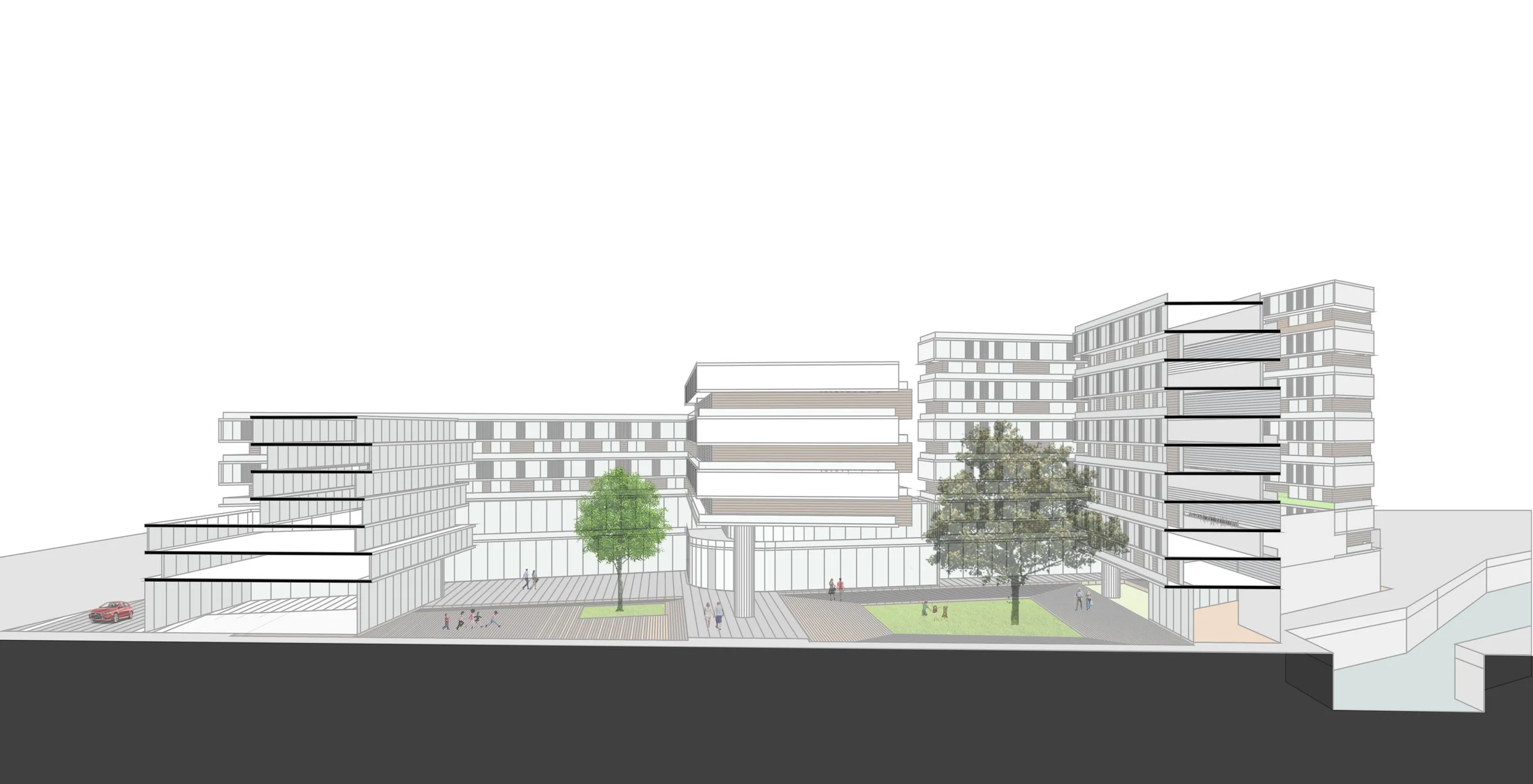CONCEPTS
FINCA PEÑAS LANZAS
Location
Guadalajara, España
Year
2020
m2
2,129,277.50m2
Type
Master Plan
Ambitious Master Plan in a rural area in Spain, which includes zoning for residential areas, public parks, and trails, a boardwalk with restaurant and recreation areas, a dock for boats with an integrated club, a lighthouse, event space, a motocross track, and a hotel with 51 keys. The hotel proposes separate and scattered rooms in the form of bubbles to provide privacy to each guest.
PP69
Location
CDMX
Year
2022
m2
938.41 m2
Type
Residential
Two interwoven and intersected wings, centered around the circulation core, form the conceptual proposal for this single-family house. Due to its location, the design aimed to achieve optimal orientation (east-west) and maximize views towards the garden while distancing itself from roads to ensure user privacy. The wings are proposed in stone materials, aiming for a monolithic effect in their solidity, with openings created by carving into this solid for integration. Conversely, the adjacent wall introduces a play of planes and materials to reduce its massiveness.
RANCHO AVÁNDARO
Location
Valle de Bravo, México
Year
2018
m2
1,1176m2
Type
Residential
Single-family house, in which we sought integration with the local context through materiality. The client requested the ability to accommodate their entire family when they come to visit, which is why we started with a central amenities space, later dividing the house into two wings to scale down this over 1000m2 residence. On the left, there are the basic and service areas, as well as the owners' room. Leaving the right wing for guest rooms, which, when unoccupied, do not disrupt the daily life of the residence.
HORACIO 112
Location
CDMX
Year
2019
m2
6,995m2
Type
Coliving + Commerce
Horacio 112 proposes a different housing typology by sharing various spaces such as service areas, cleaning facilities, kitchen, as well as different amenities for both leisure and work. These spaces aim to provide users with more interaction in their daily lives within the building. Volumetrically, the design seeks to enhance the conditions offered by the corner lot. Through a copper envelope that defines the terraces of the 77 residences, the design emphasizes a double height in the common areas of the building, achieved by a reverse fold in the same envelope.
PREHISPANA
Location
CDMX
Year
2019
m2
7,880.18 m2
Type
Recreational
Proposal for an extreme amusement park based on the Mayan worldview, considering the organization of various programs and the placement of the roofs that house the activities. The conceptual idea is to create a set of residences with perforations for the passage of light, generating the centroid of each space. Rustic materials such as wood and palm are the main components of this proposal.
PASAJE SAN ELÍAS
Location
Guadalajara, México
Year
2019
m2
55,885m2
Type
Mixed Use
Through two central spaces connected by a commercial passage, we propose the layout of this mixed-use project. Towards the street front, it accommodates an area of clinics and offices, crowned with five wings distributing high-end, mid-range, and social housing within the same development.
UNIVERSIDAD GUADALAJARA
Location
Guadalajara, México
Year
2019
m2
500,000m2
Type
Master Plan
Master Plan in Guadalajara, Mexico, which, within its 500,000m2 of construction, aims to accommodate 25 lots with a minimum of 2,500m2 each, along a rescued river serving as the guiding axis. The lots are planned to have varying heights between 5 and 17 levels, depending on their proximity to the river. The project seeks a mixed-use program, including commercial spaces, residential areas, hotels, and recreational areas.
CONTEST FÉLIX CANDELA
Location
Tabasco,, México
Year
2022
m2
1 hectare
Type
Educational
Competition for an educational building, serving as a center of studies rooted in corn culture. The southern region of Mexico was proposed as its location, and through regional architecture and materiality, the construction of a school in one of the poorest areas of the country was envisioned. This region is severely affected by significant floods. The school comprises volumes suspended above the ground, enabling it to withstand the natural disasters of the area while still providing services to nearby communities.
CONTEST
THE CITY OF THE FUTURE
FINALIST
Location
Belfast, North Ireland
Año
2022
m2
25 acres
Tipo
Residential
'For the people, by the people.' 'Mackies: For the people, by the people' is a project based on a fundamental concept: a community-led lifestyle model. The goal of this model is to develop a community capable of addressing all current challenges affecting people in areas such as housing, social inclusion, employment, climate change, and other relevant issues.









